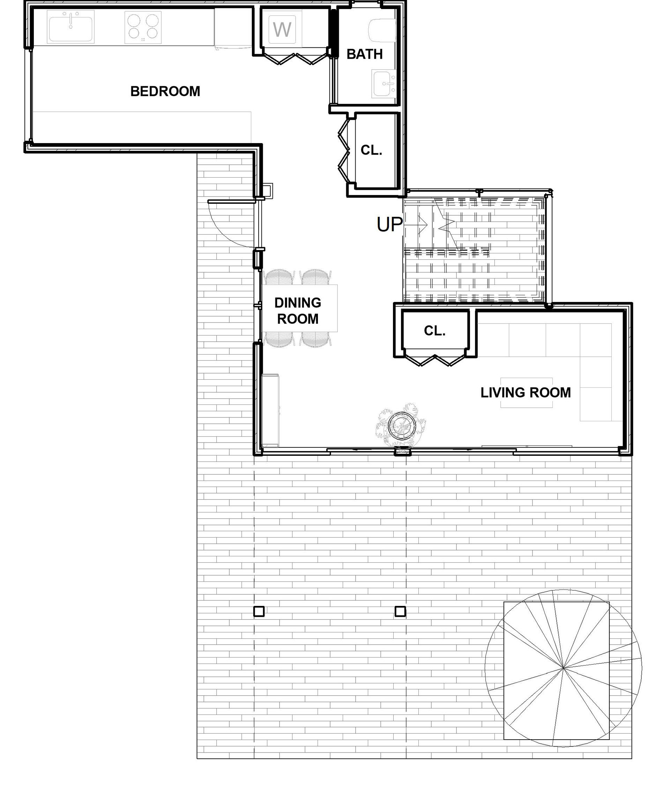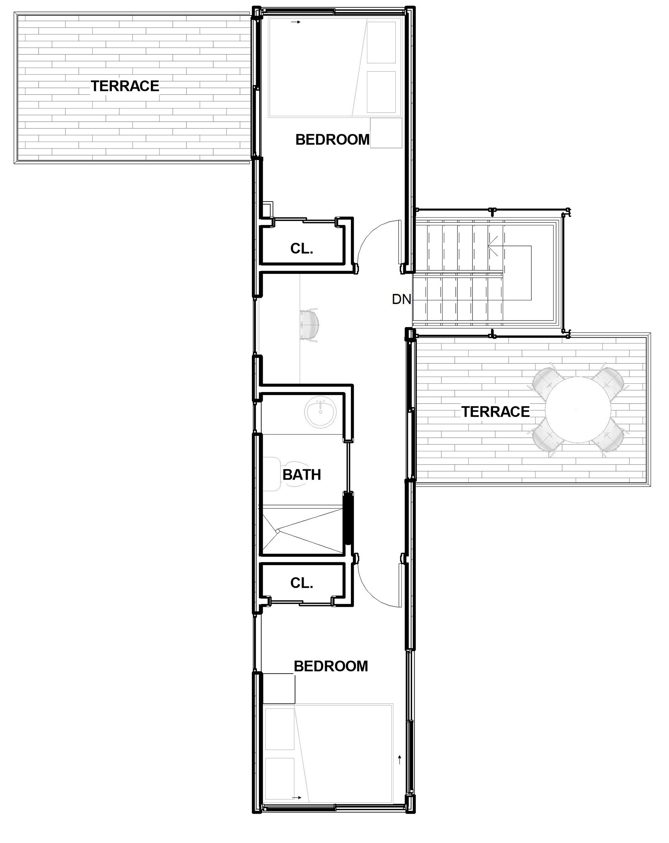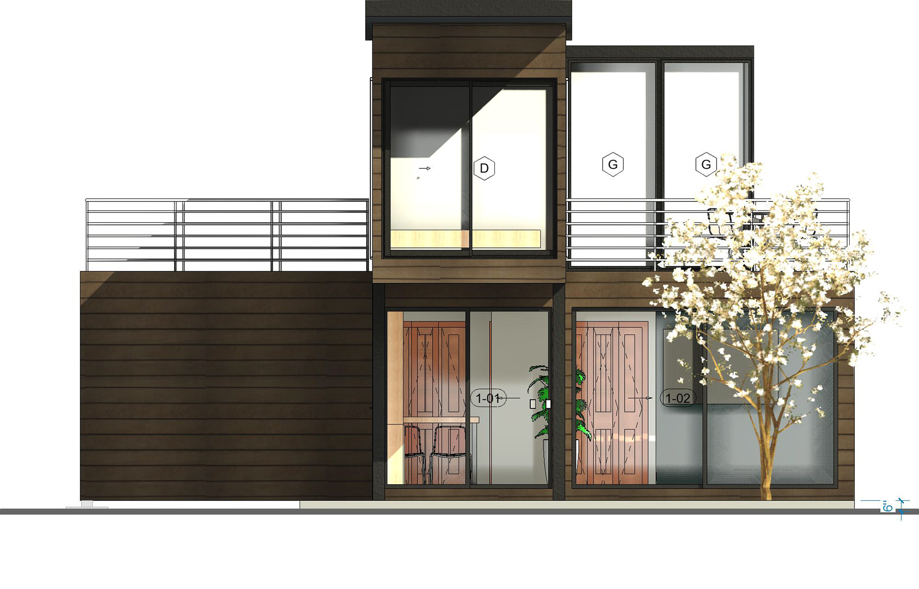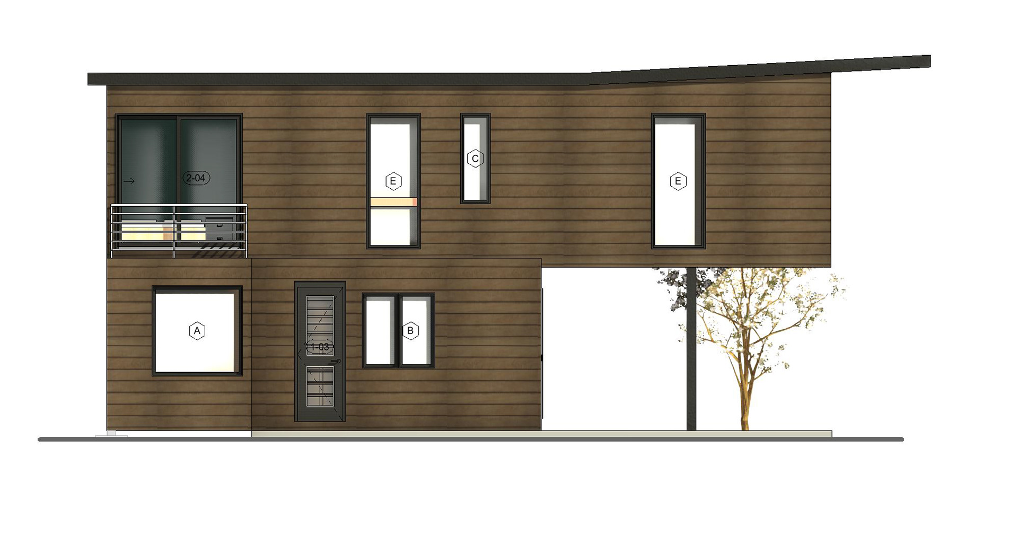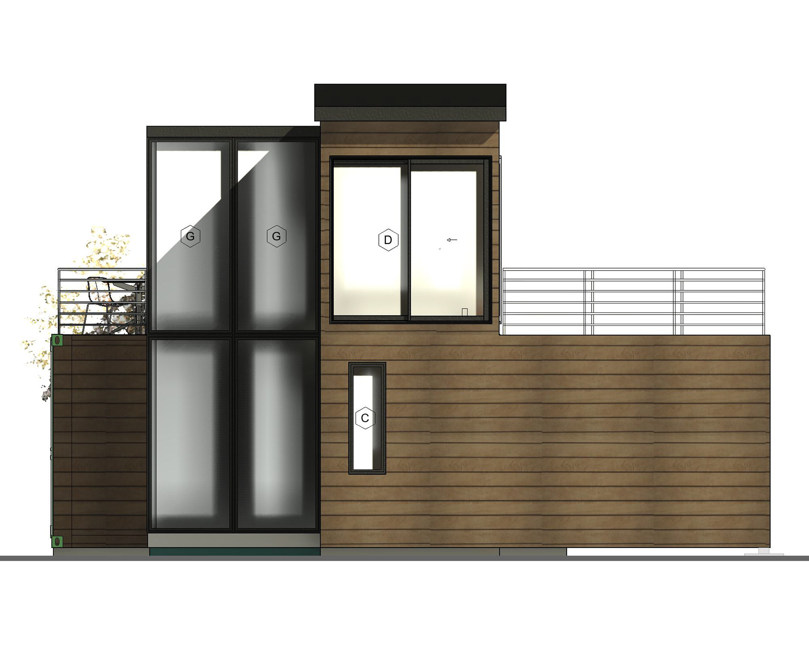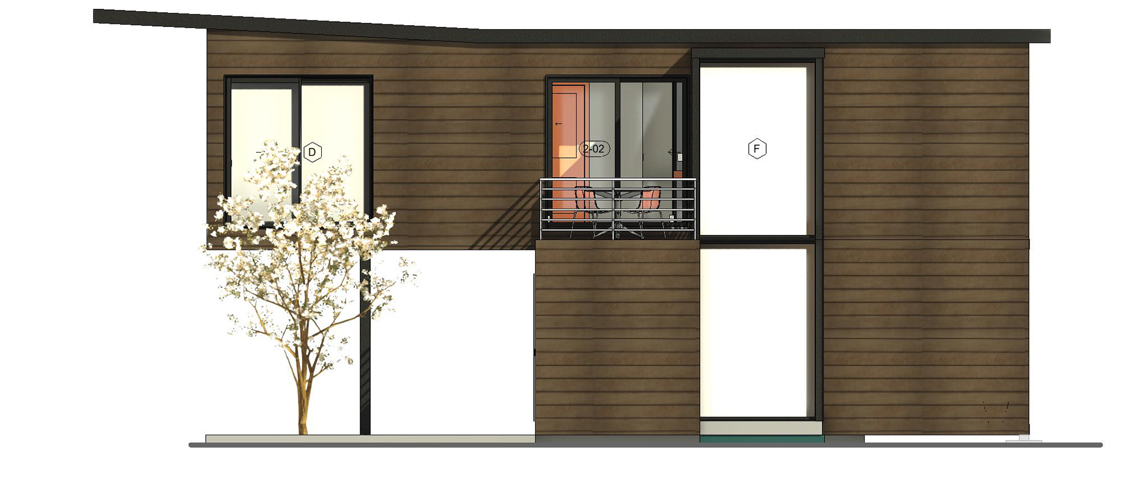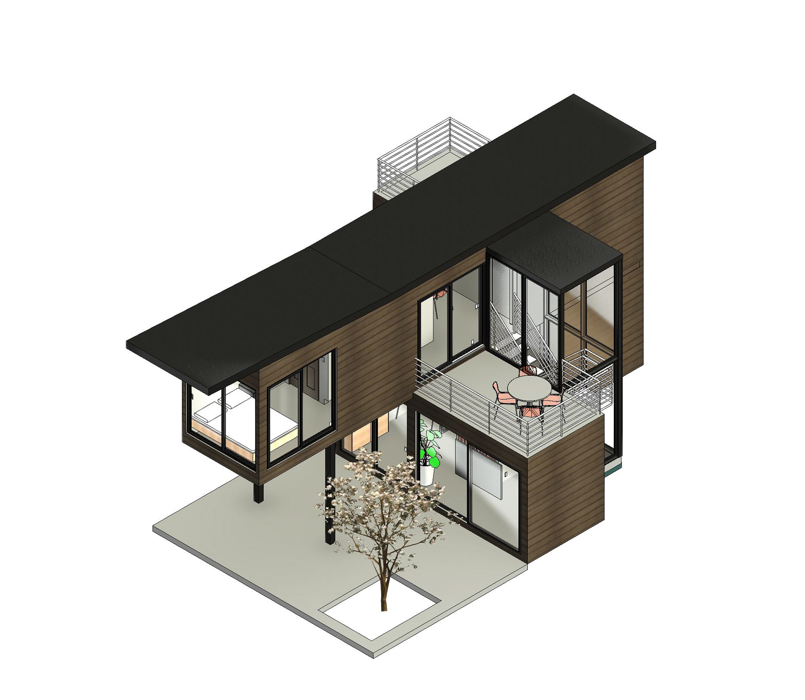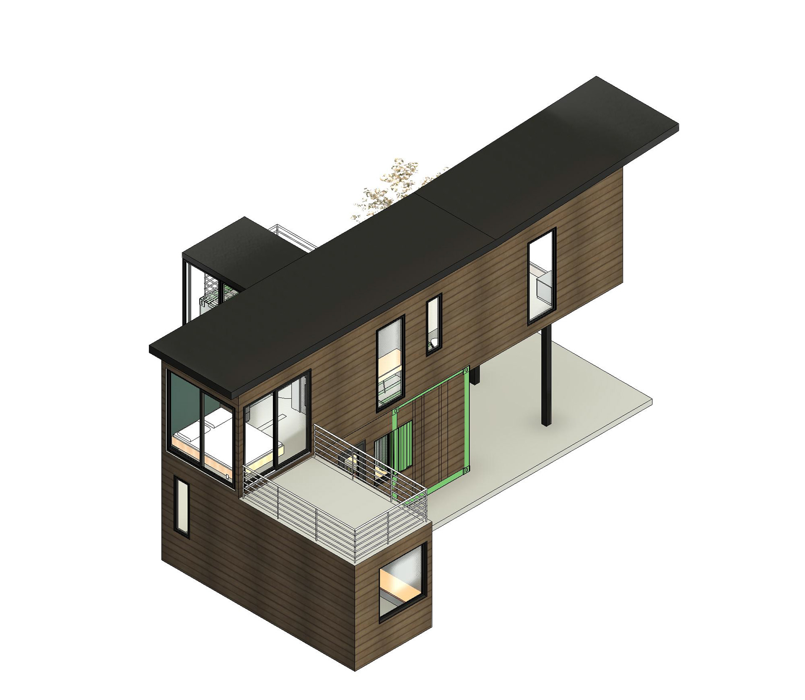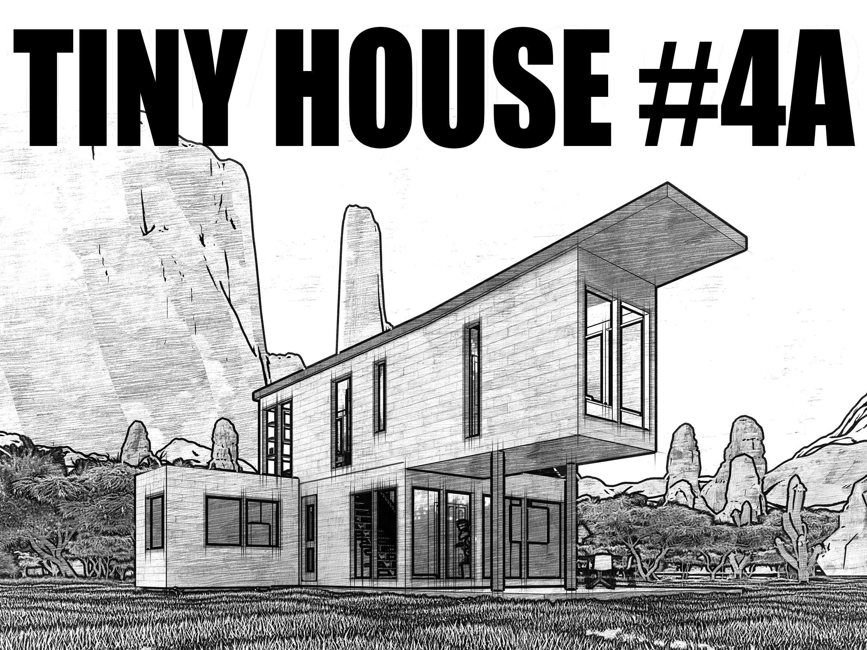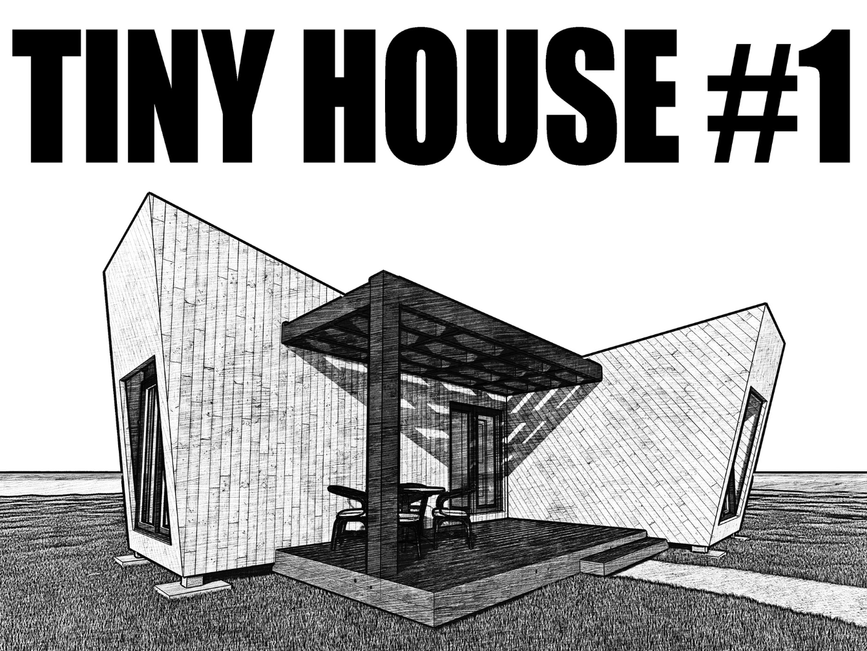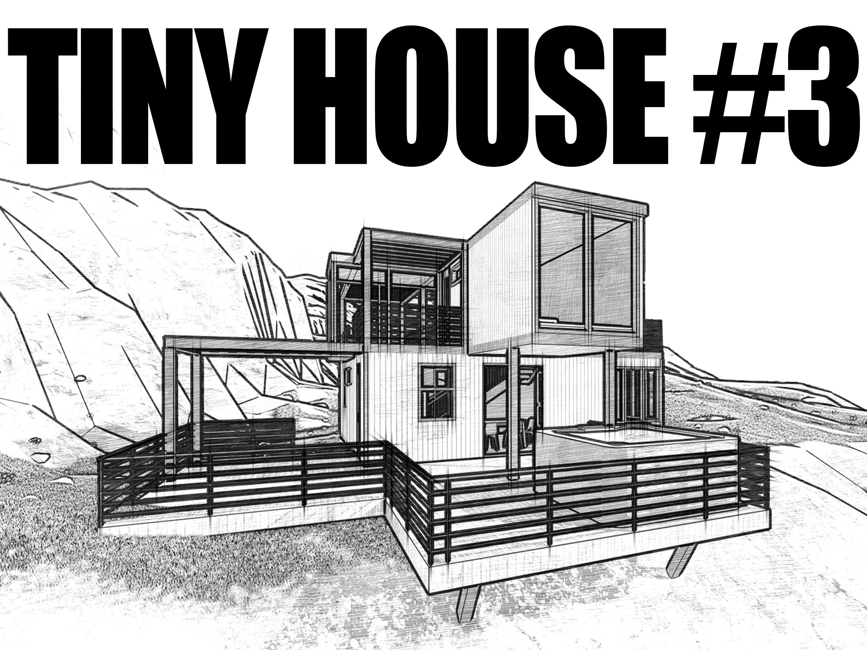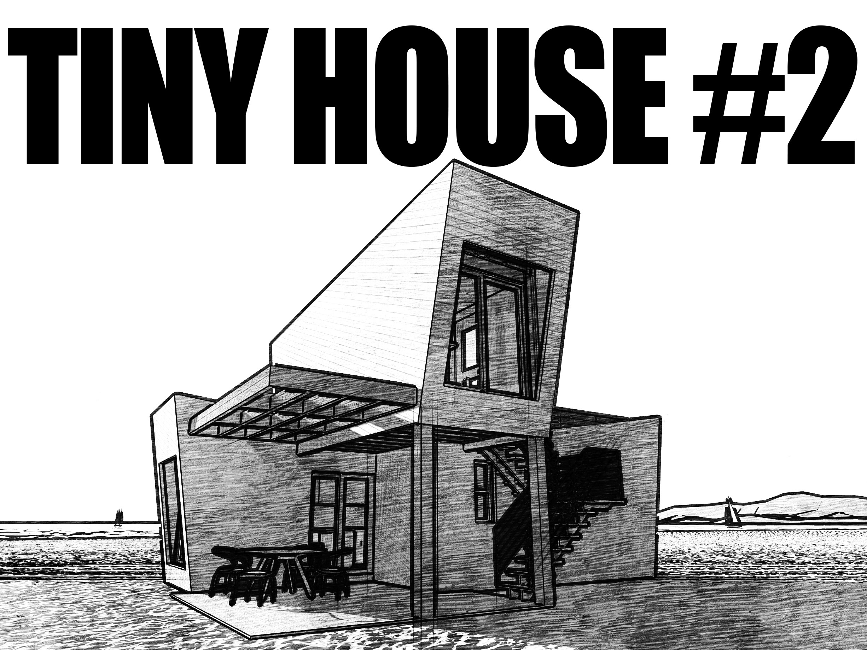Tiny House Concept: 2 20ft x 8 ft + 1 40ft x 8ft + stairs
This project presents a unique environment, 2 bedrooms, on the second floor with an additional star case, its an option of the iny 4a, and also a bunch of open spaces on the first floor, integrating with the exterior with the terrace and wide glass areas, perfect for enjoying the view and merging with the nature.
Constructed in a controlled warehouse environment and then transported to the client's site for final assembly and connection to utilities.
Key Features:
• Modular Construction: The two-module design allows for efficient prefabrication and ease of transportation, minimizing on-site construction time and disruption.
• Adaptable Design: The house is designed to be susceptible to various climates and environments, incorporating different types of insulation for optimal comfort and energy efficiency.
• Sustainability Focus: The design promotes self-sufficiency and reduced environmental impact through options like:
o Solar panels: Generate renewable energy and reduce reliance on the grid.
o Composting toilets: Offer a water-saving and environmentally friendly alternative to conventional systems.
o Septic tank compatibility: Allows for connection to a traditional septic system if desired or required by local regulations.
This tiny house concept offers a unique blend of modern design, efficient construction, and sustainable living solutions, making it an attractive option for individuals seeking a comfortable and environmentally conscious lifestyle.
